

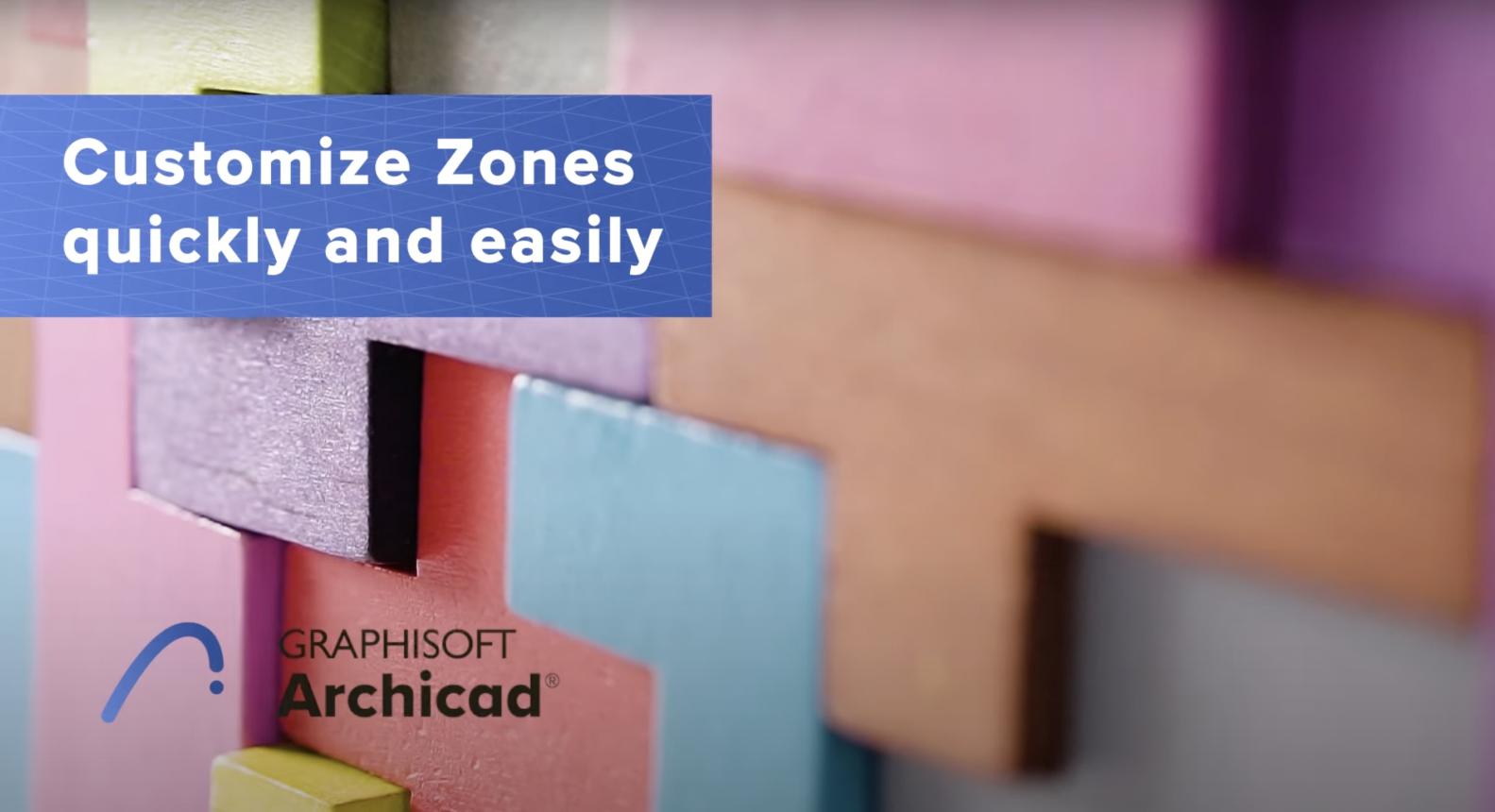
As architects have been delving deeper and deeper into accurate 3D modeling, their project documentation methods are getting more advanced day by day. It's not all about the floor plans anymore.
There's a tool in Archicad, called the Zone Tool. Zones are spatial units in your Project. Usually, they represent rooms; wings of a building; blocks of a housing estate or functional areas of a building.
Zones and their valuable data were originally represented on floor plans, but to catch up on the above mentioned demand, we needed to extend the editing and display possibilities in different views, such as sections, and elevations.
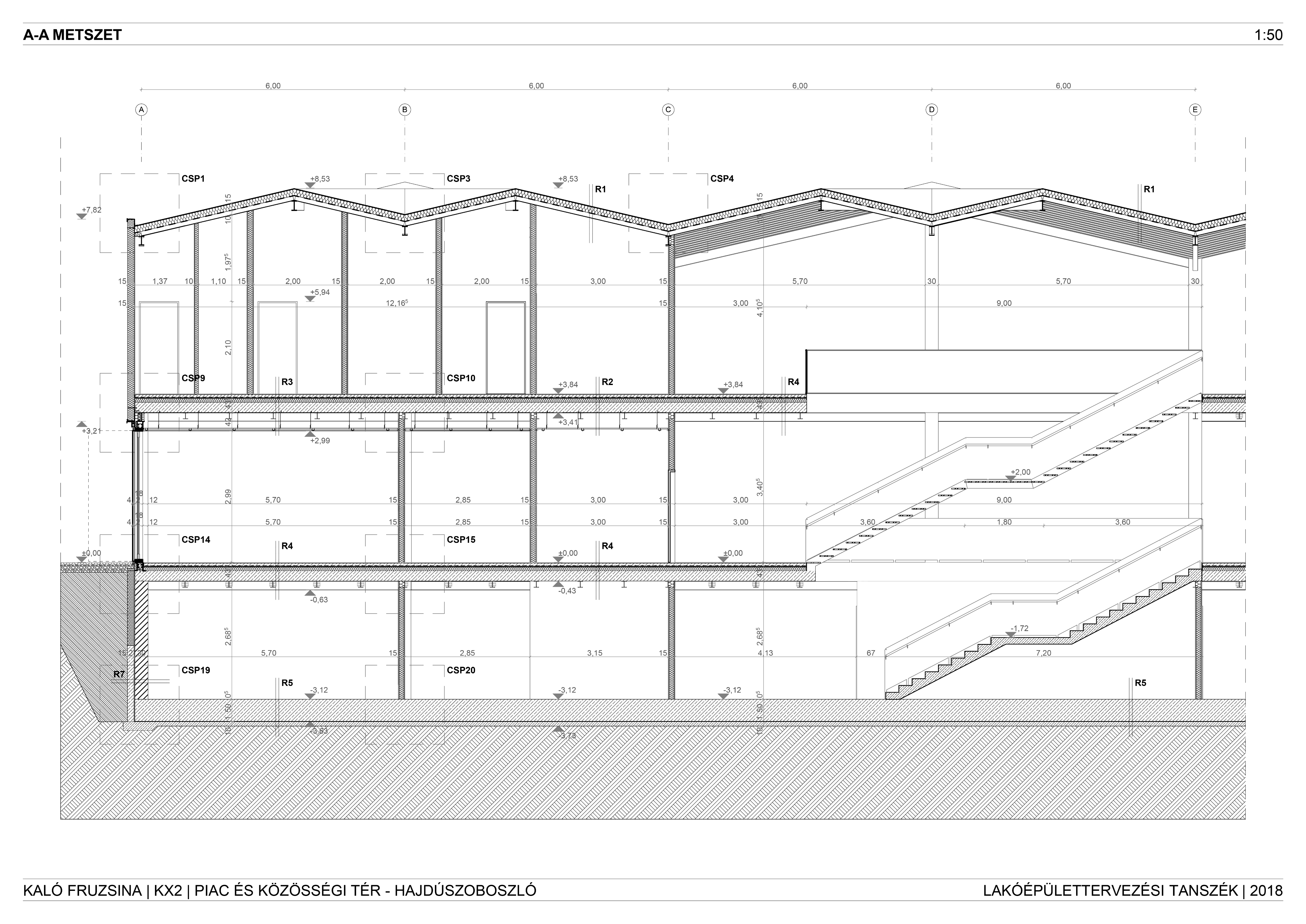
I would've totally used this feature in Architecture school - if only we had released it three years earlier...
Given a long-standing product with numerous functions connecting to each other on different levels, we needed to rethink some of these connections fundamentally.
They were especially important to prepare for future development possibilities.
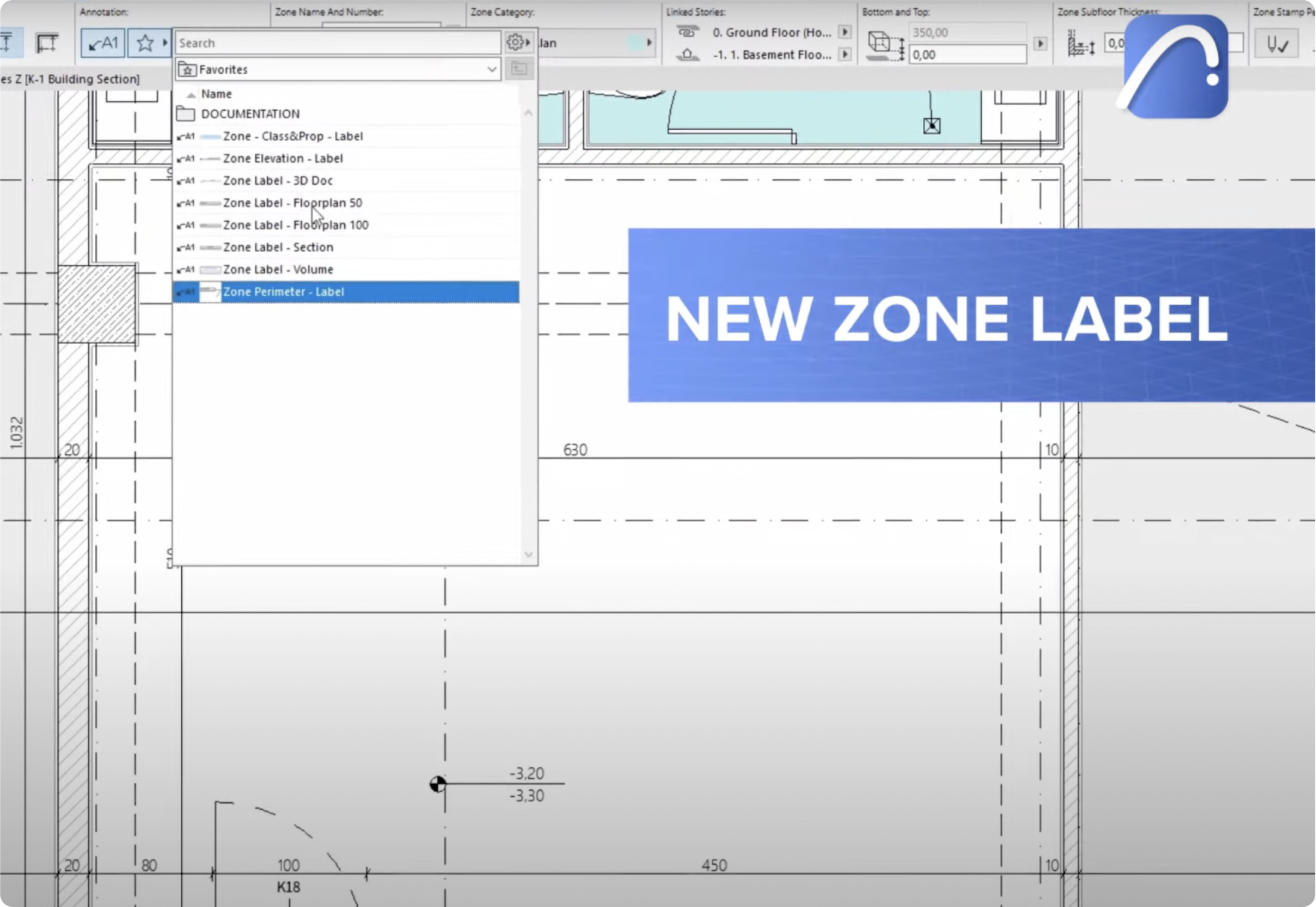
Let me share a function I led the design of - a connecting area that required careful consideration.
Since in architectural work, success lies in the details.
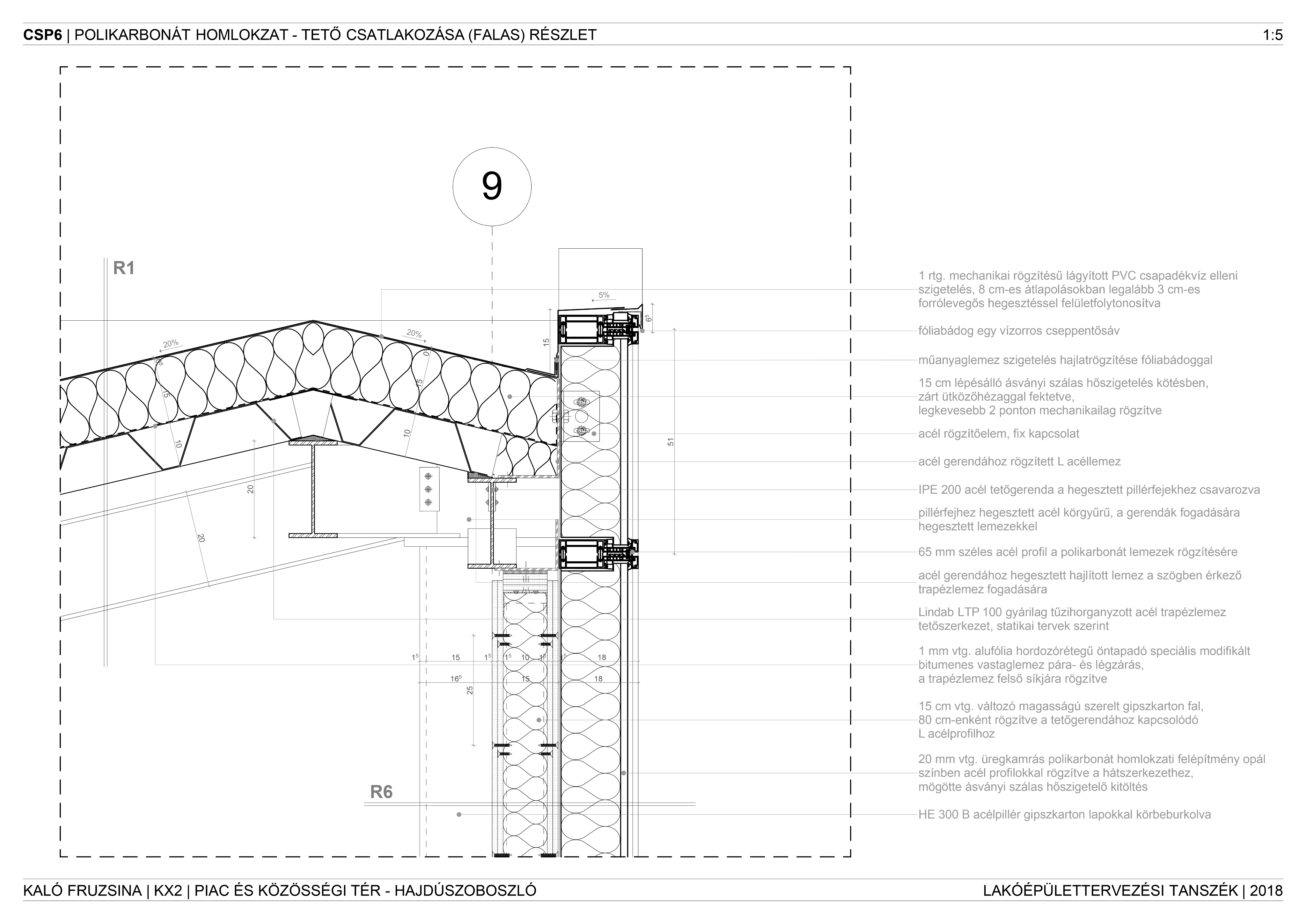
And by detail, I mean the most important ones.
There's a feature in Archicad called Graphic Overrides. Based on element criterias, model elements in the plan can be overridden with predefined visual parameters. For example: let's say we can paint all elements made of C10/12 concrete material bright yellow for some reason.
One of my many design tasks was to define the behaviour in the so-called override styles, to ensure as many useful possibilities as we could with Zones and of course, other element types.
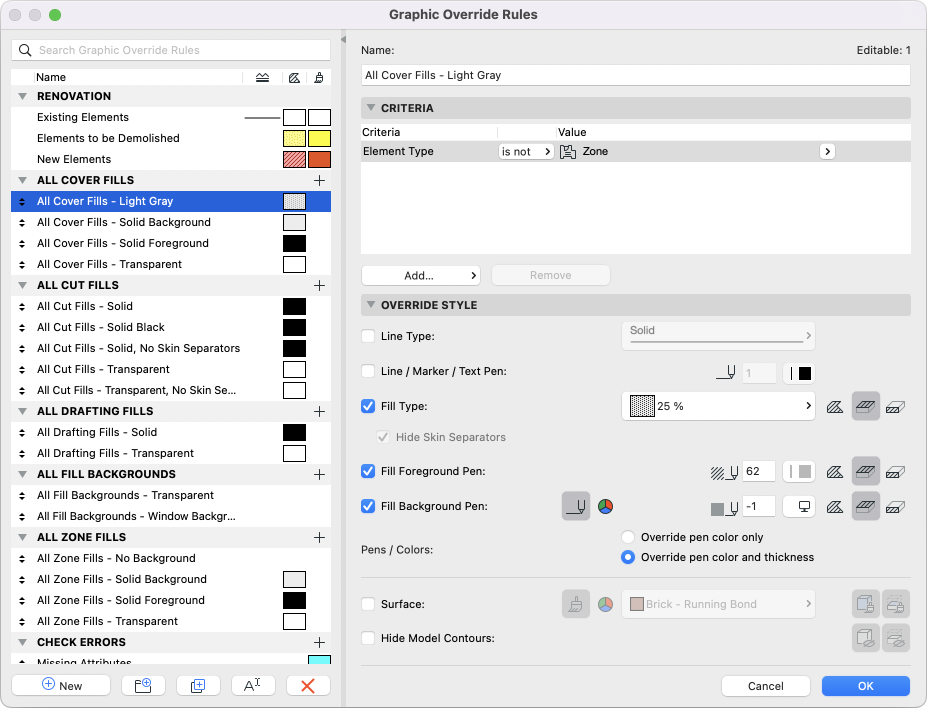
I instantly turned to rapid prototyping, which was beneficial in so many ways.
I used them to think through the possibilities and their effect on the model, but they were also used for user tests, consultations with the development team and the QA Engineers used them as a reference in their complex test cases.
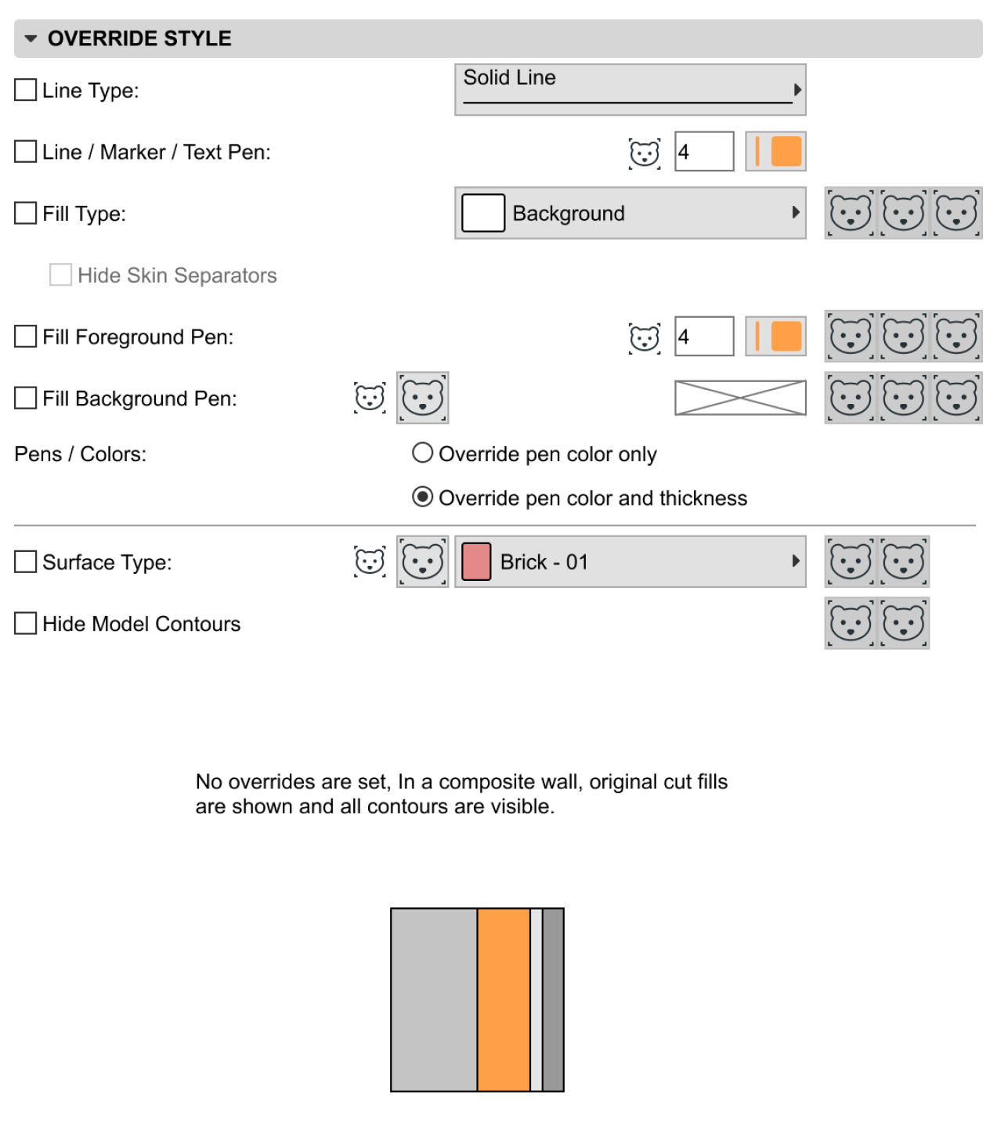
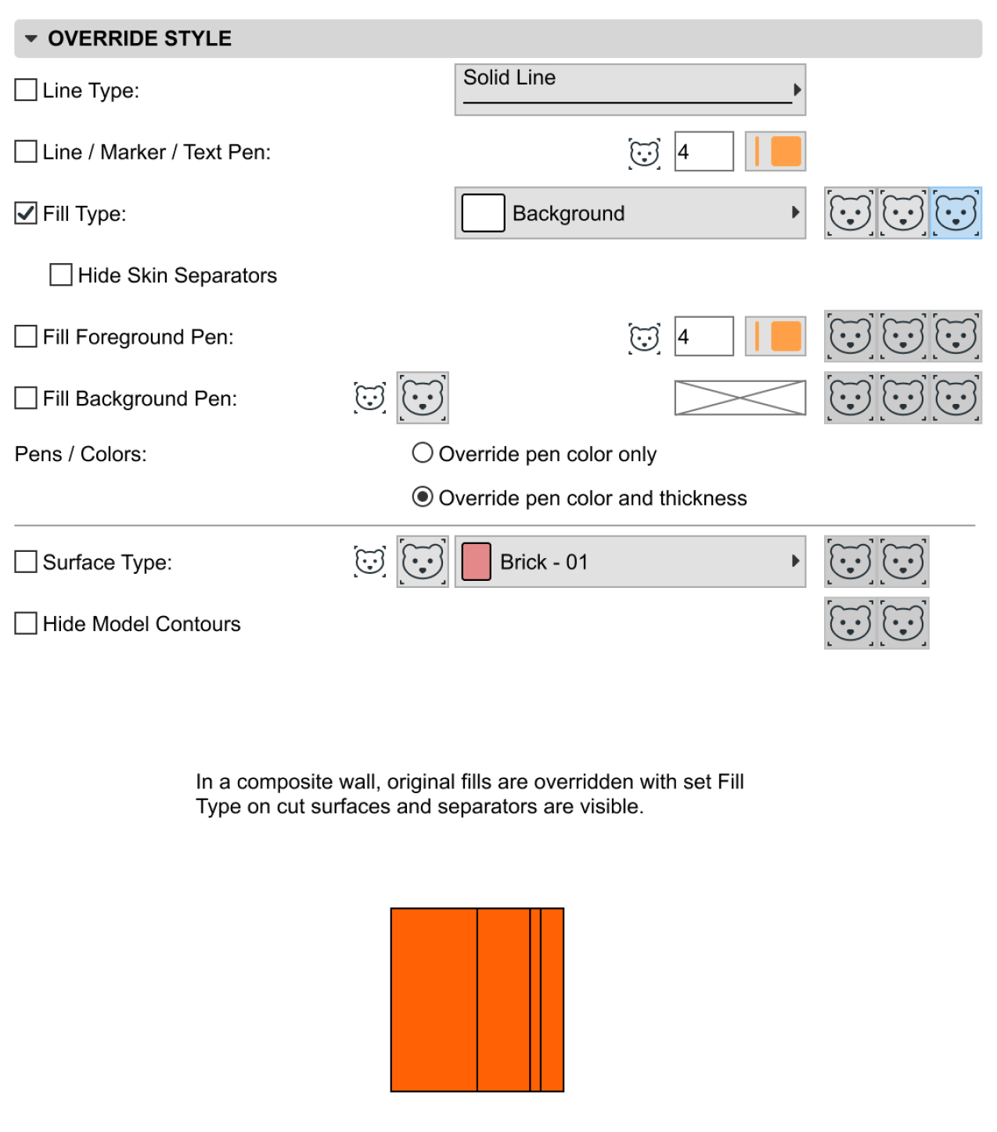
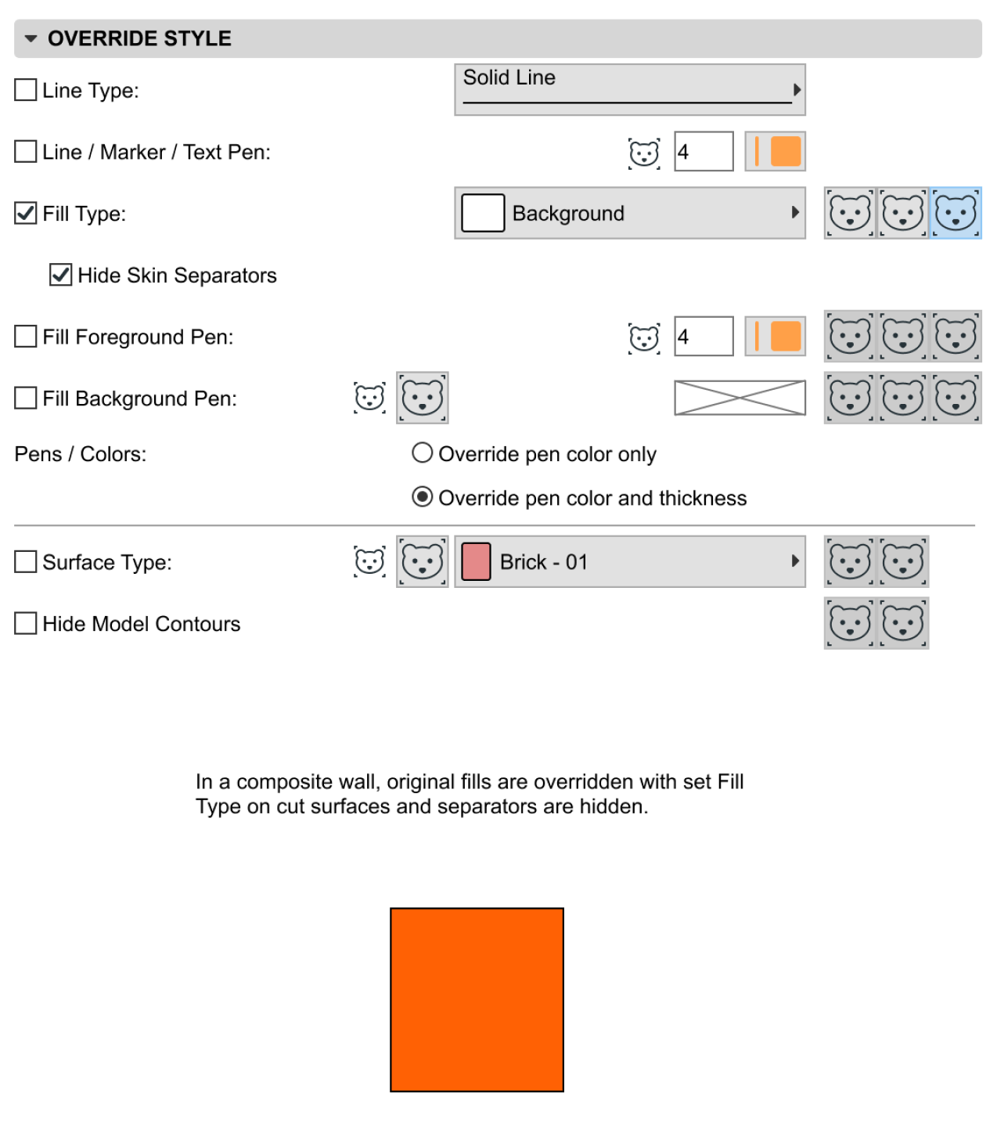
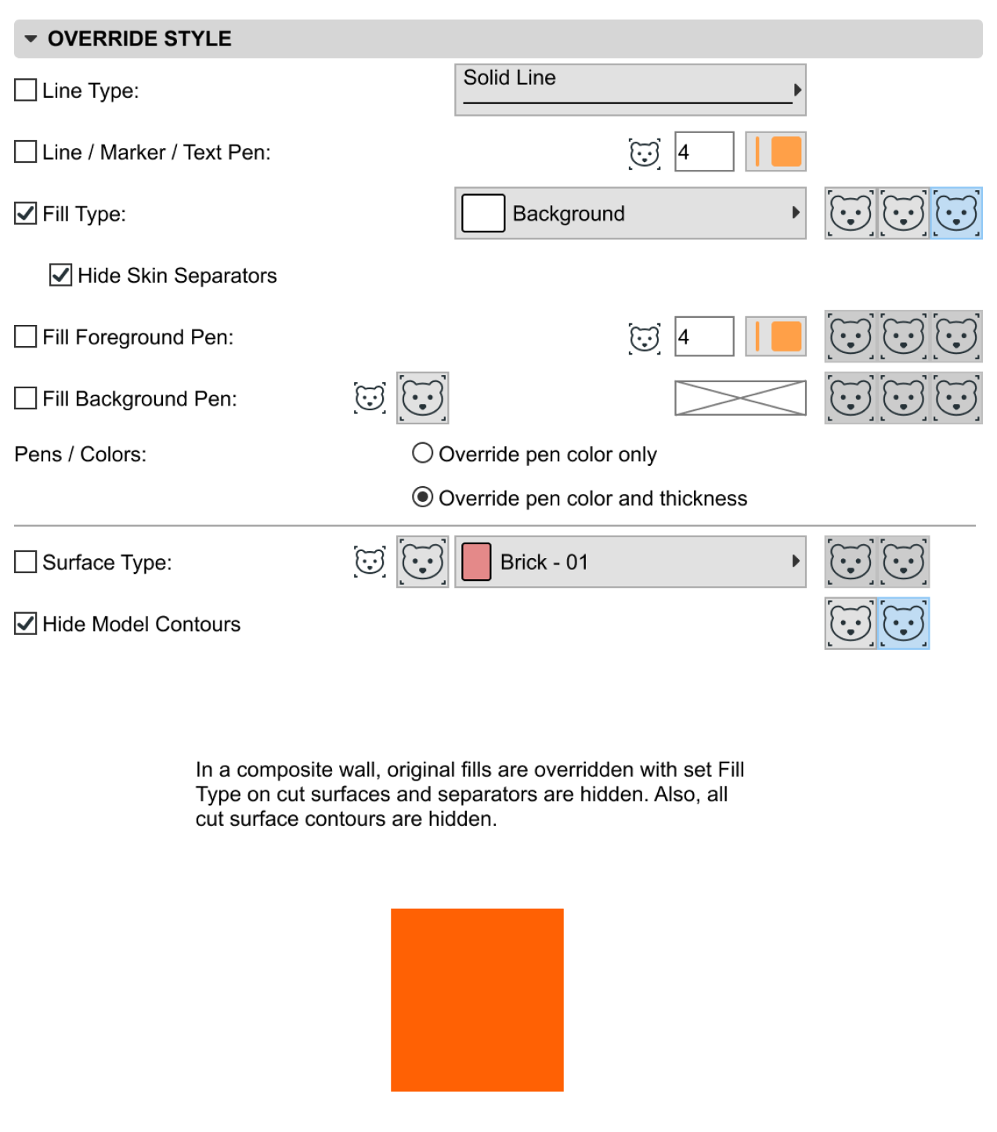
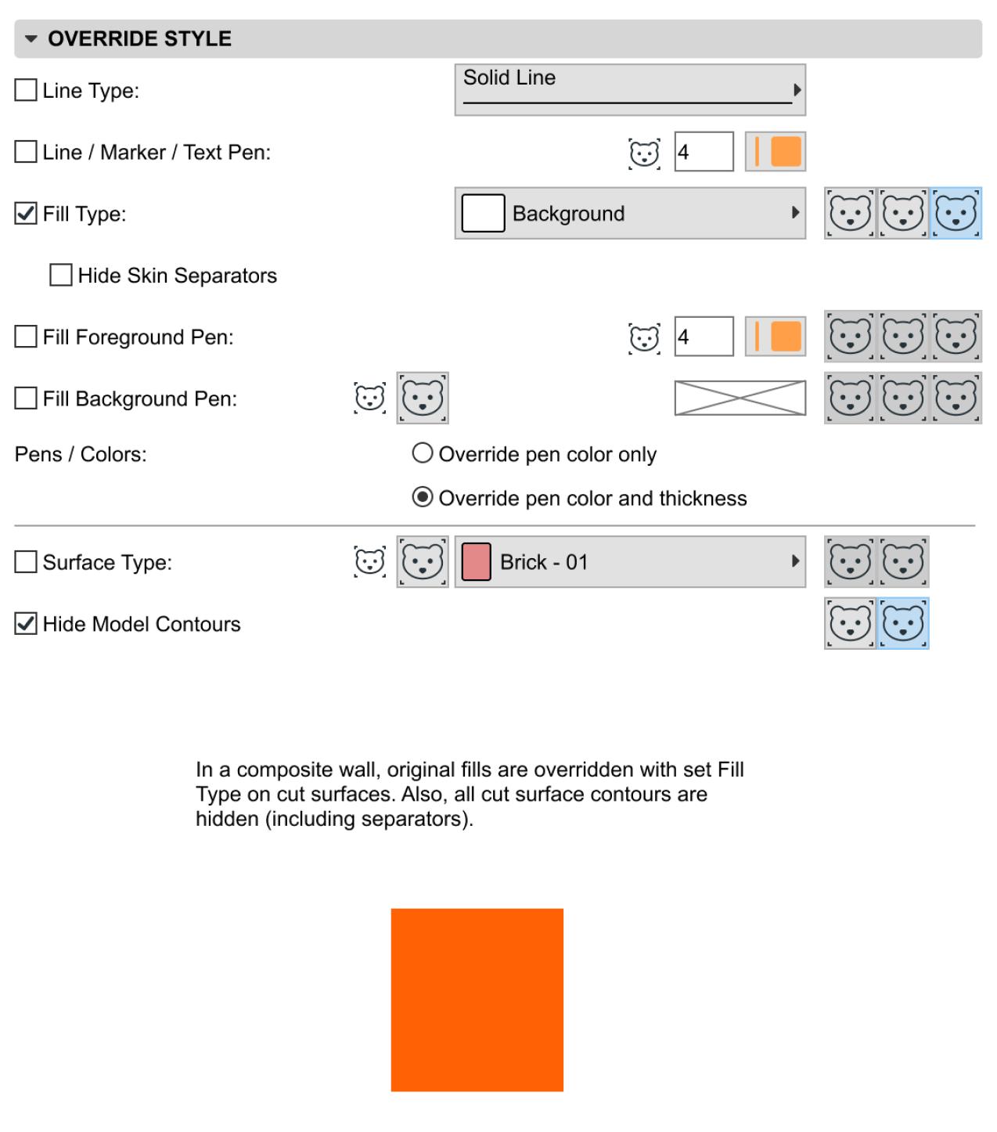
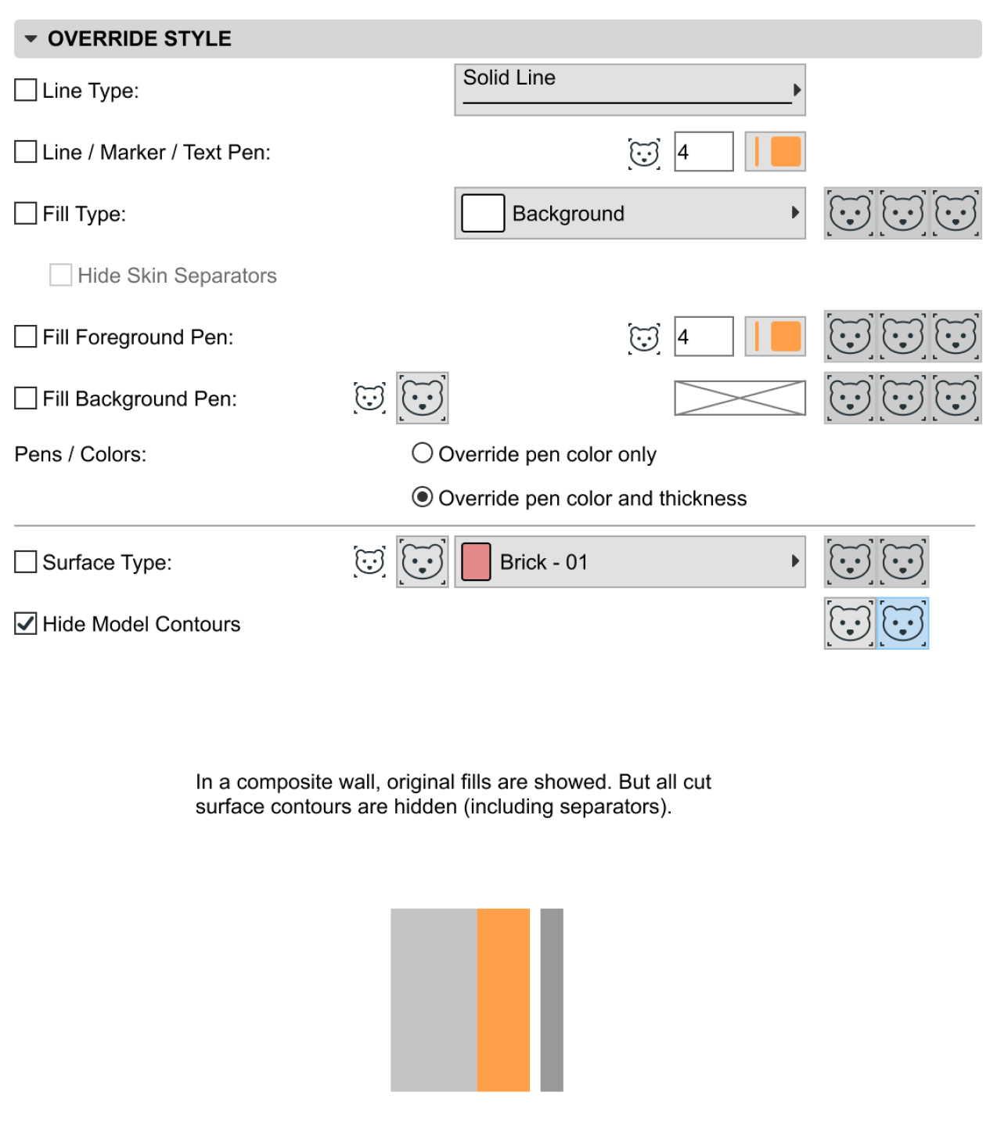
This project was definitely not a one man show. And our team was most effective when everyone who was involved in a particular story, knew the connections and background of it, so the common goal was clear.
This was guaranteed by our interactive story map, which we always adjusted, so every time we looked at it for clarification, it was up-to-date.
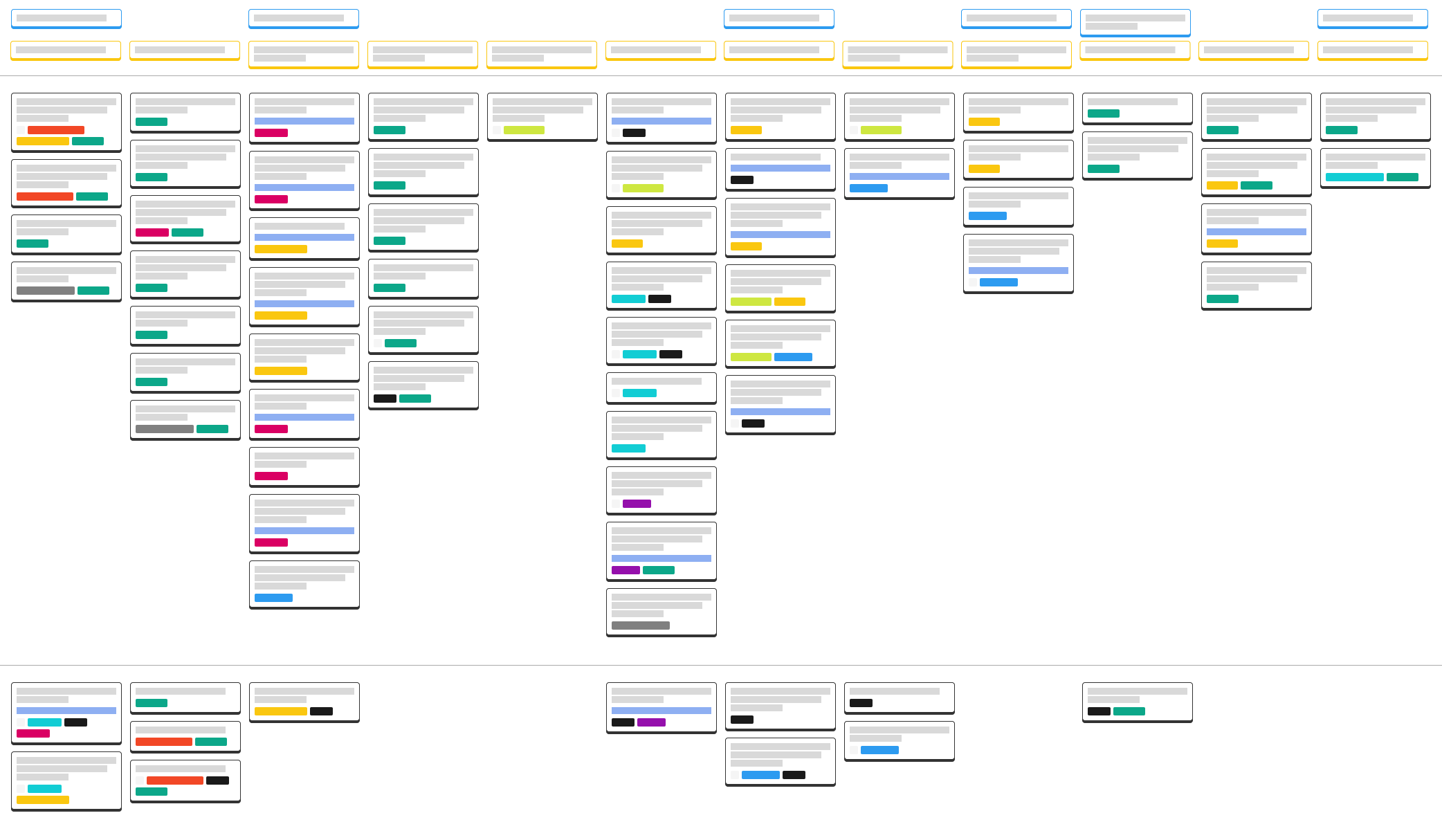
Graphisoft introduced these enhancements in 2021 with the release of the 25th version of Archicad. We delivered small additional features in the next two versions as well.
Check out our promo video of the feature.